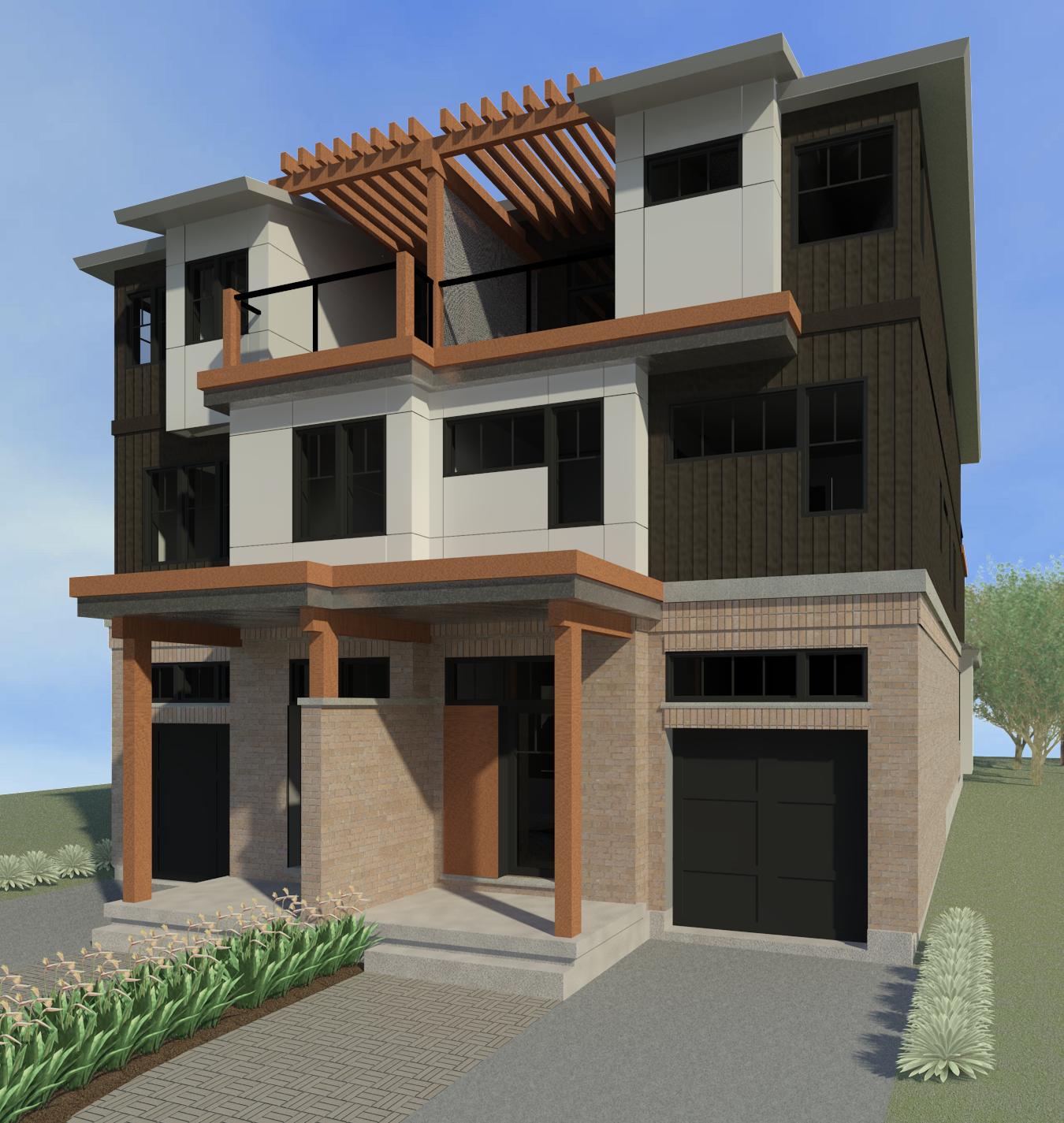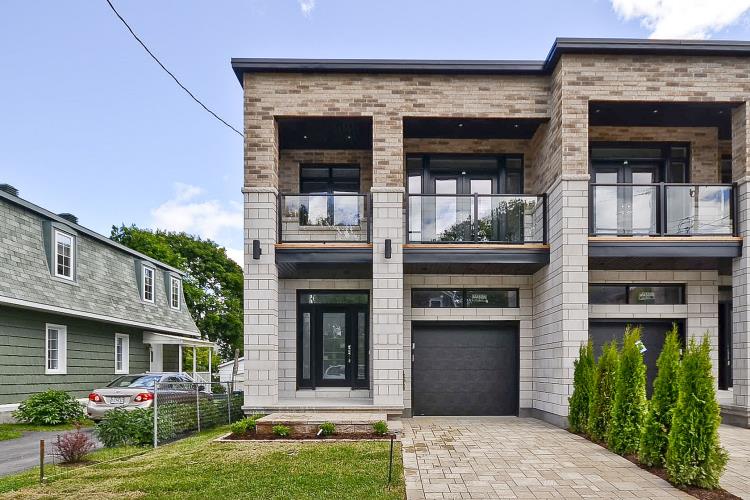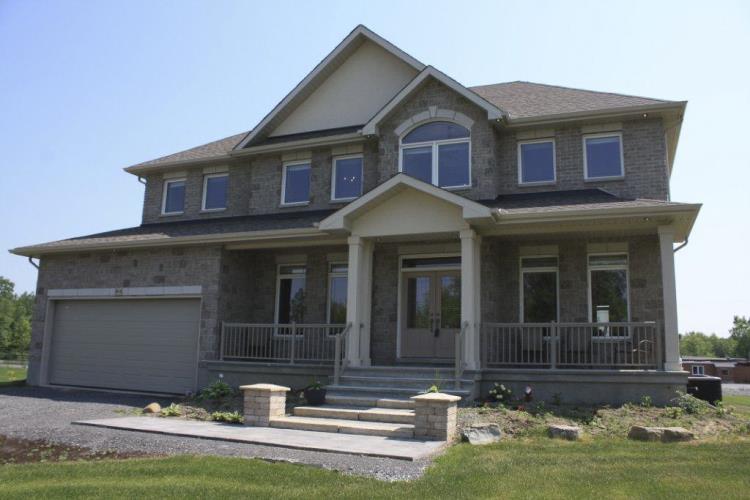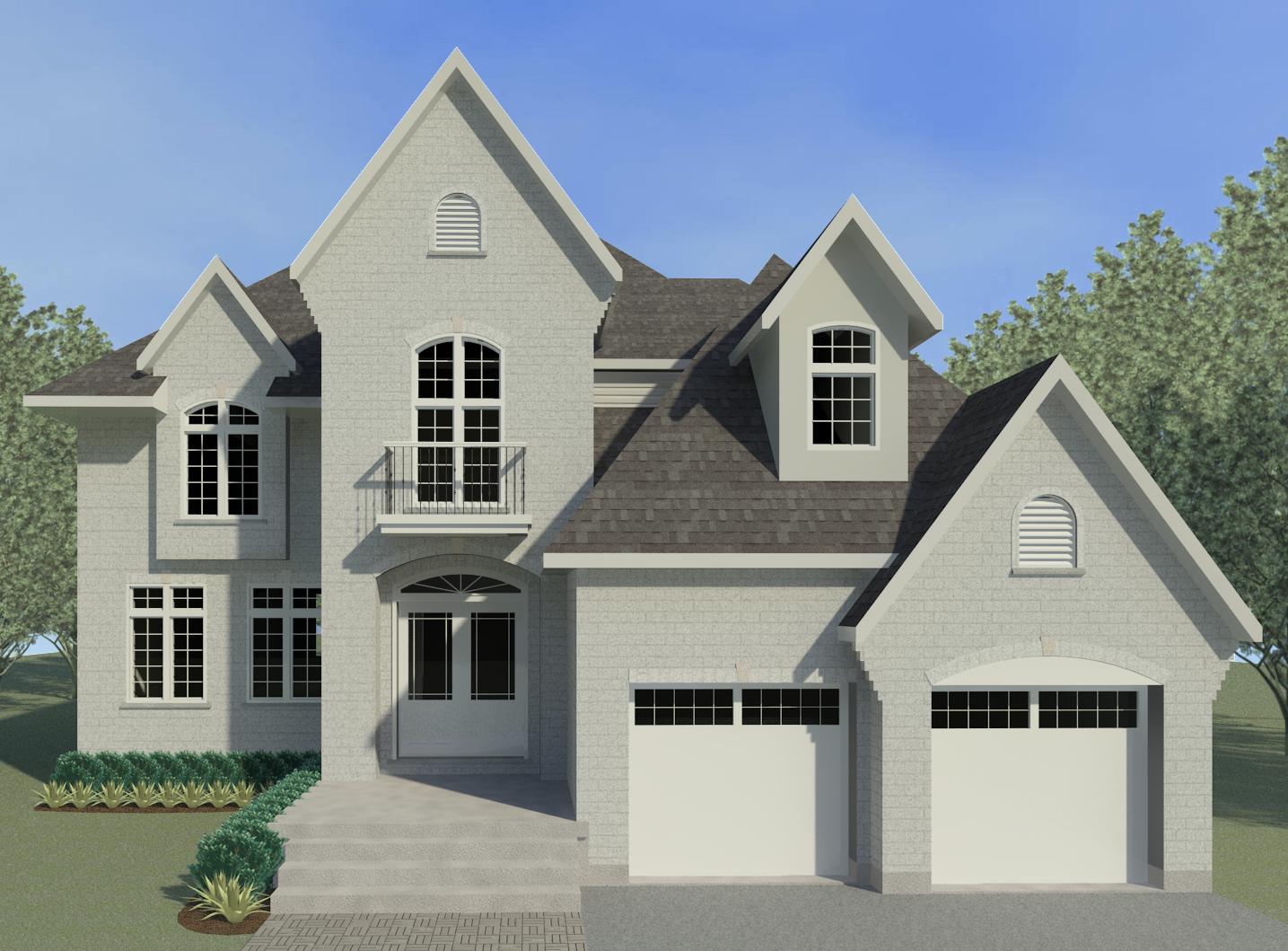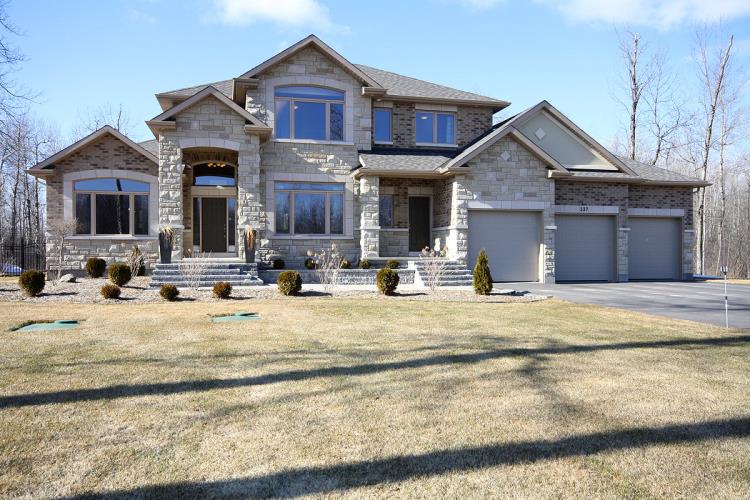We provide our service to individual homeowners as well as to custom and tract home builders and renovation contractors. We are dedicated to making each project a success, knowing that every project done well leads to success through referrals. We work closely with engineers and other professionals who provide other services such as floor & roof system layouts, septic system design & grading plans, structural reviews and land surveys.
1) Single-family Dwellings
-Custom Homes
-Additions
-Interior Renovations
-Finished Basements
2) Multi-unit Dwellings
-Semi-detached Units
-Townhouse/Row Units
-Stacked Units
3) Additional Dwelling Units (ADU)
-Additions to main dwelling to create ADU
-Interior Renovations to main dwelling to create ADU
-Basements conversion into ADU
-Coach Houses on same property as main dwelling
-Garage & Accessory Structure conversions into ADU
4) Other Services
-Garages (Attached or Detached)
-Exterior Decks (Covered or Uncovered)
-Accessory structures such as Pool Houses or Sheds
-Pool Enclosures
5) Pre-designed Architectural Plans
-Single-family Bungalow & Two-story Designs
-Detached Garages
- Obtaining a Building Permit from the City of Ottawa
- Estimating both the material quantities and construction costs
- Providing instructions to build as per the latest version of the Ontario Building Code
- Communicating with Tradespeople
- Planning for furniture size and placement
- Creating Floor Joist and Roof Truss layouts from the Building Supplier
